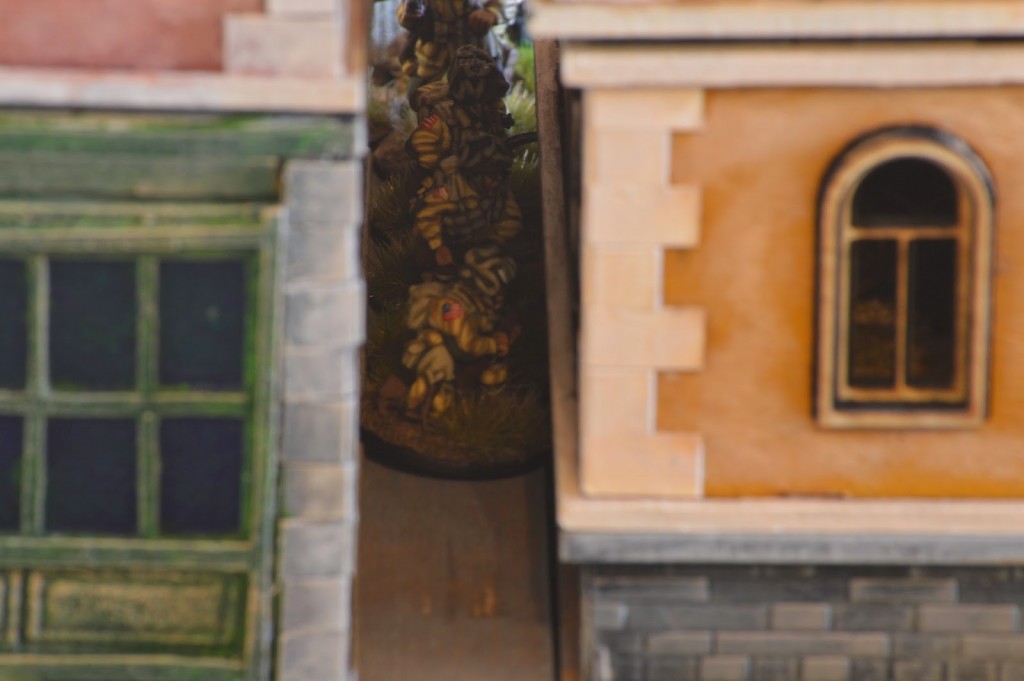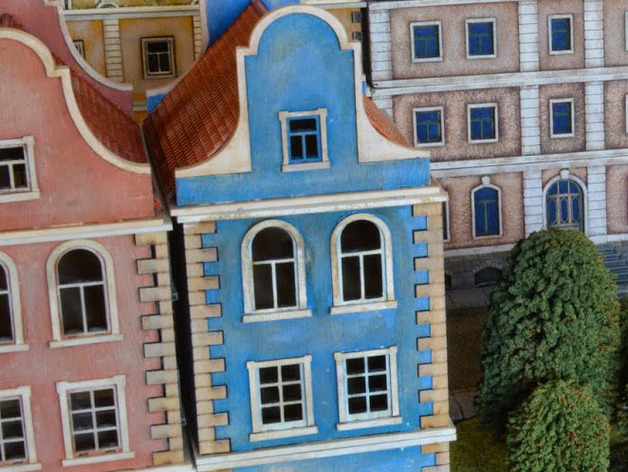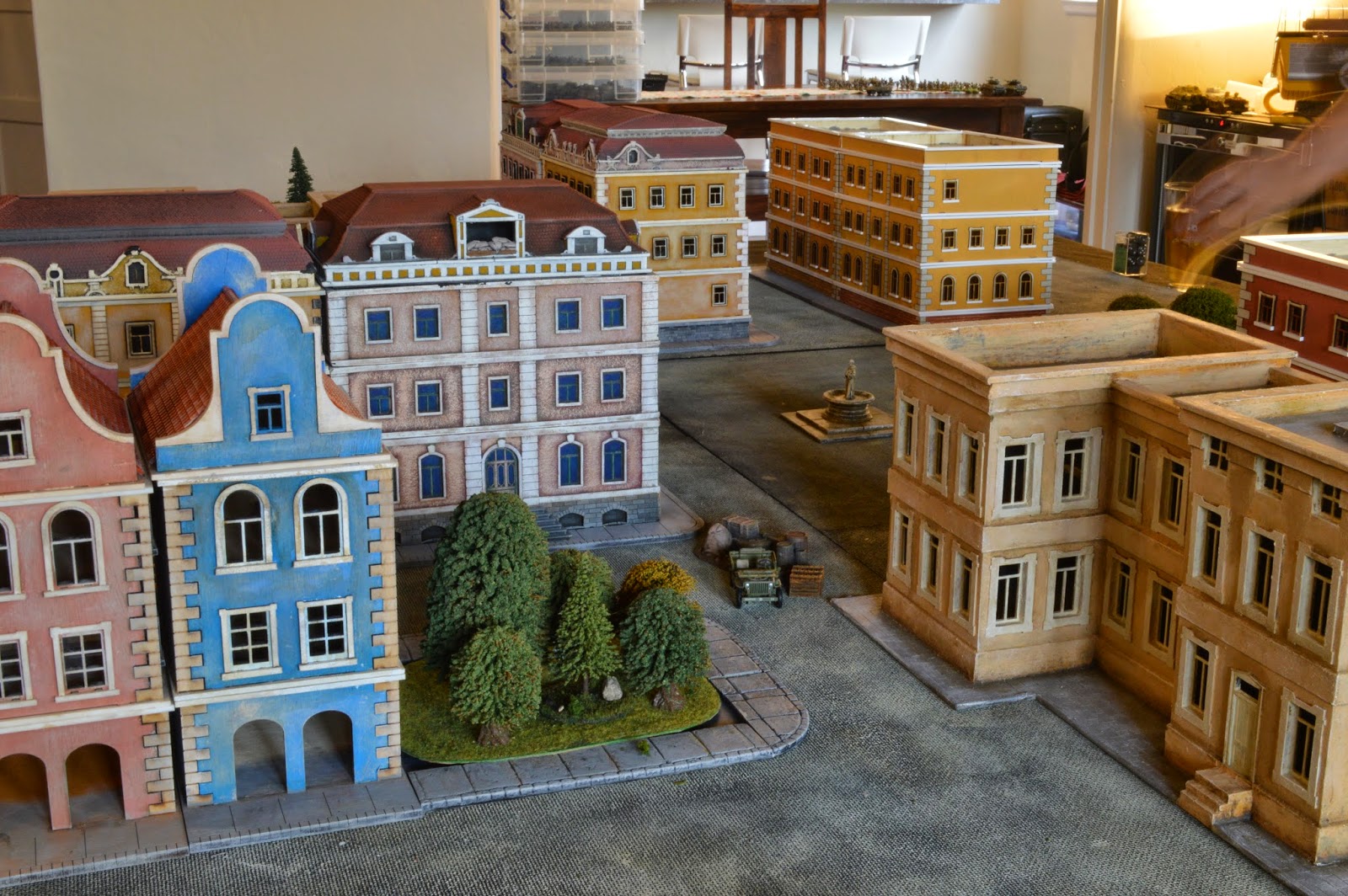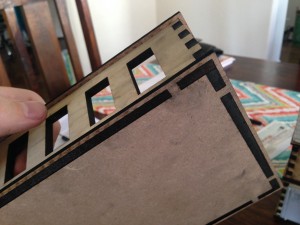I have purchased a membership at my local Tech Shop. The primary driver was access to their laser cutting machines.
Download the Illustrator files for either the Victorian or the Belgian houses.
In simplest terms, you lay out a file in Illustrator or Corel Draw. And “Print” it on the laser cutter. Where the line thickness is “micro”, the laser cutter cuts, for every other input it engraves. The actual distinction is Vector (line) and Rastor (dots).
So you can cut the wood by drawing lines and apply texture with images of bricks. I’ve only done the cutting piece so far but here are the results:
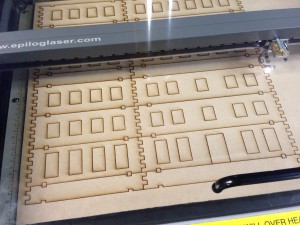
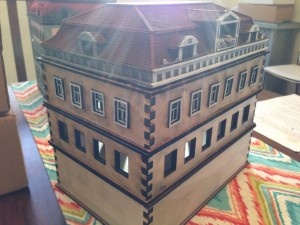
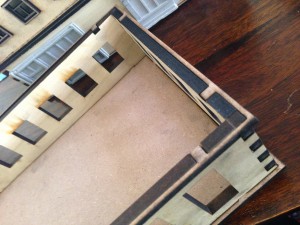
View of Floor with tie
